
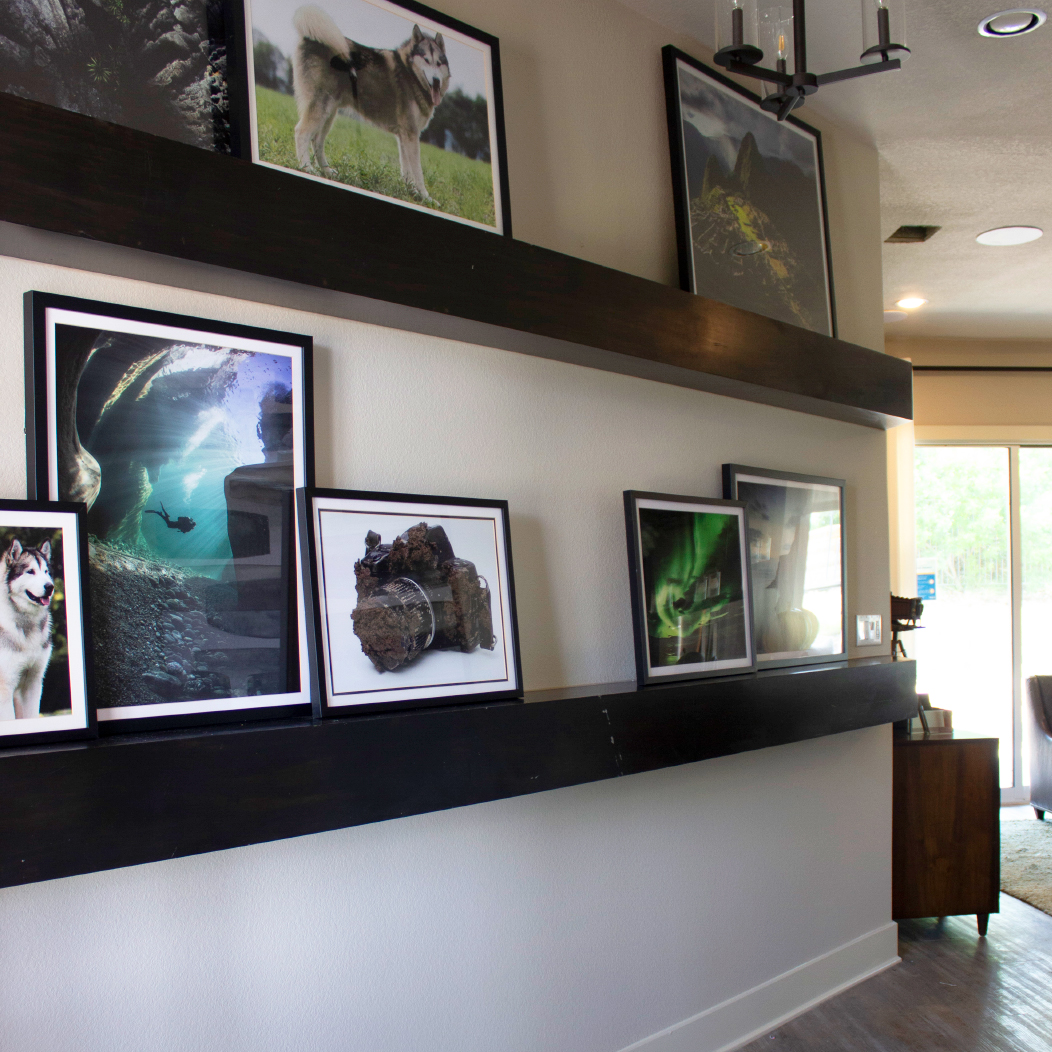
Float On
Our designers created this custom floating art shelf to take advantage of the long entryway. Shelves are easy to find, install, and personalize. And if you are feeling really crafty, you could make them yourself.
GET INSPIRED »
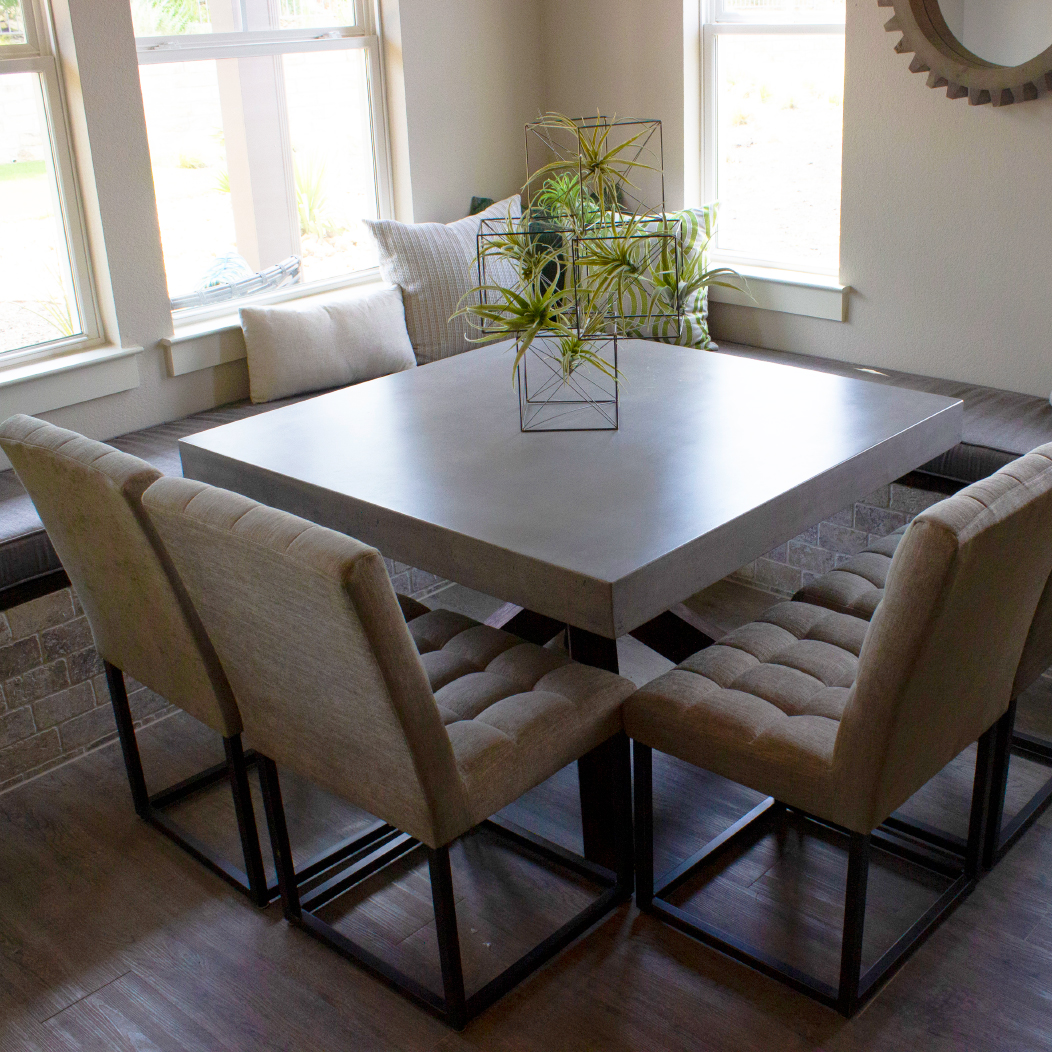
Dine and Dandy
Our designers added this custom built-in window seating to maximize the space in the dining nook, allowing for an oversized table that easily fits eight for steak night, poker night, or leisurely Saturday morning pancakes. A couple of beautiful bench seats would be an easy and economical way to get the same look in your Colby!
GET INSPIRED »
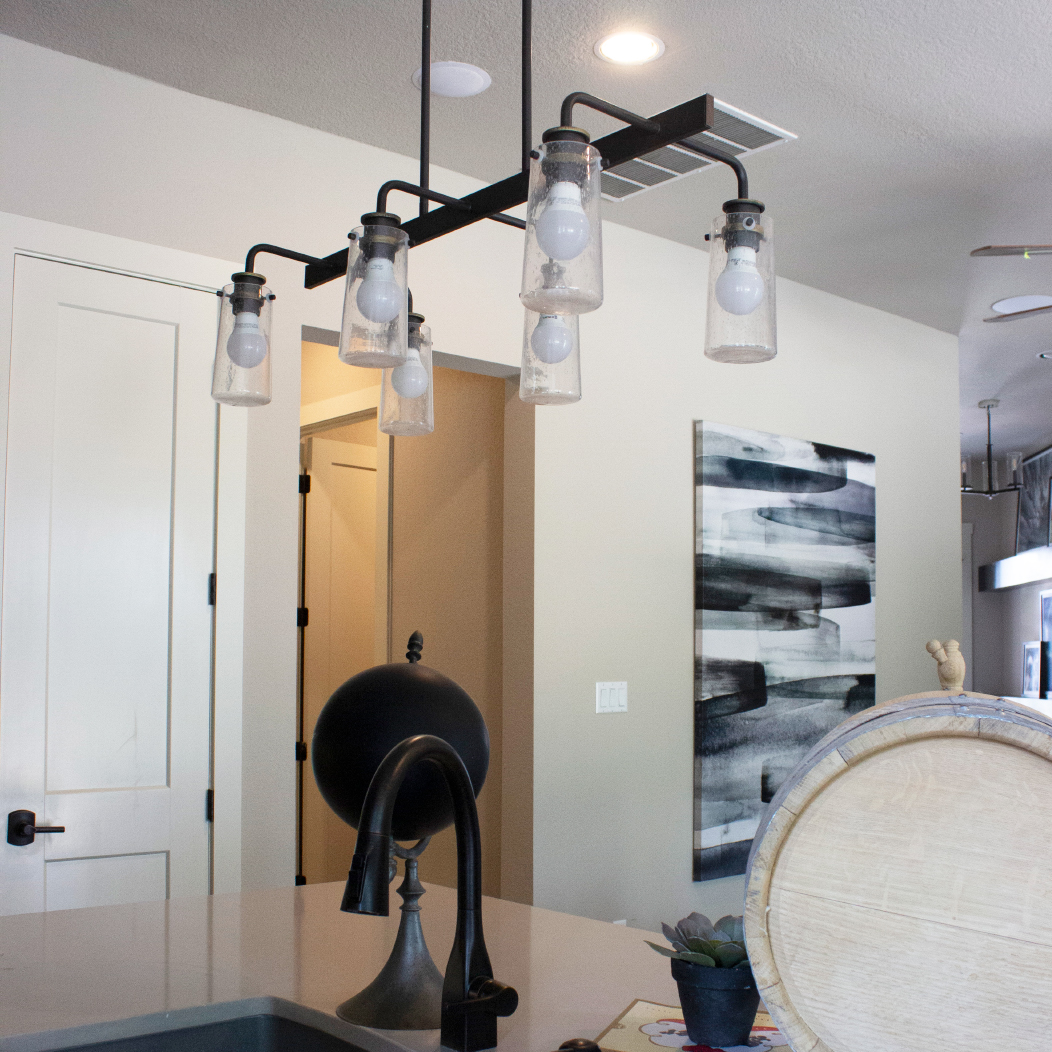
Light Up My Life
Custom light fixtures in the kitchen and dining area set the mood with an industrial-chic vibe that doesn’t sacrifice on functionality.
GET INSPIRED »
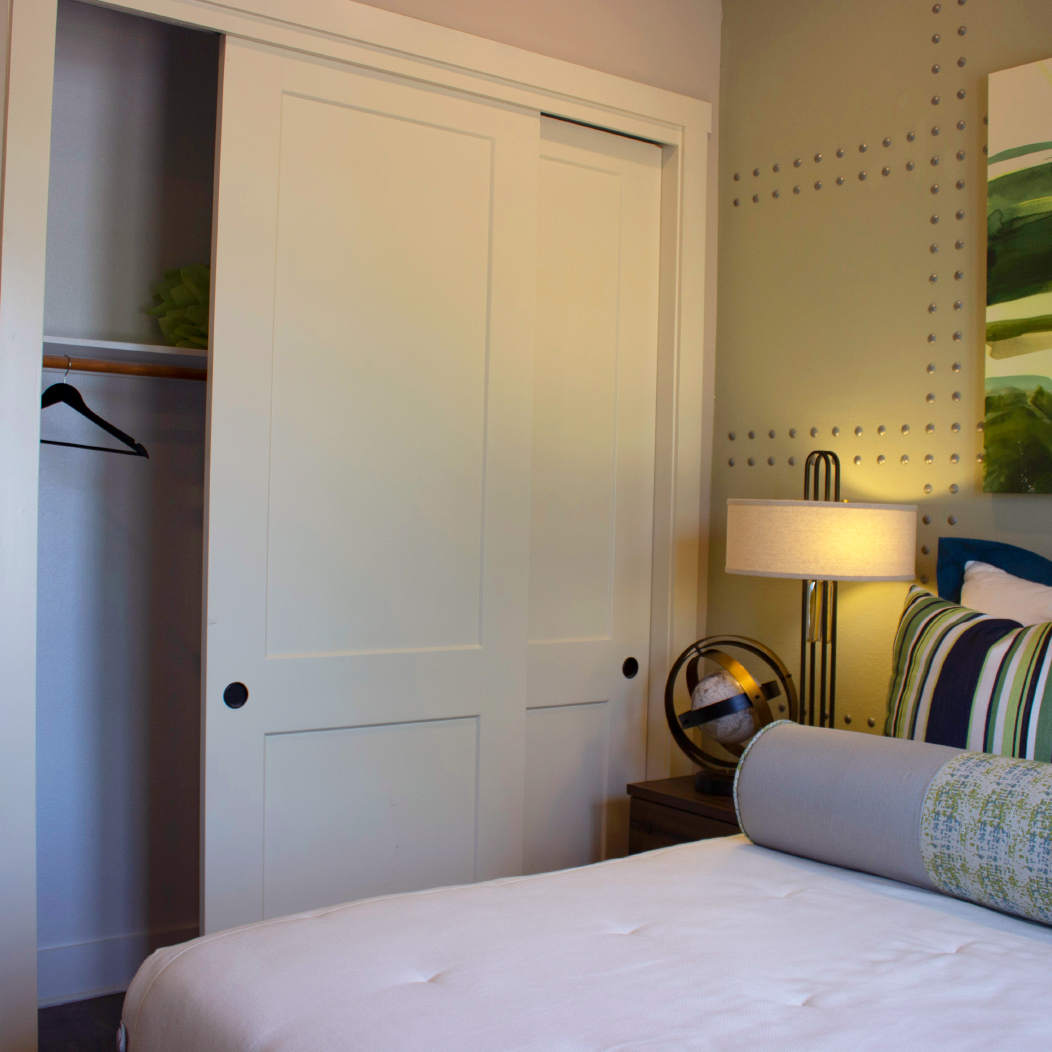
Behind Closed Doors
This door is no longer available as an option in this home, but a barn door could help to maximize your bedroom space just as well. This door is no longer available as an option in this home, but a barn door could help to maximize your bedroom space just as well.
GET INSPIRED »
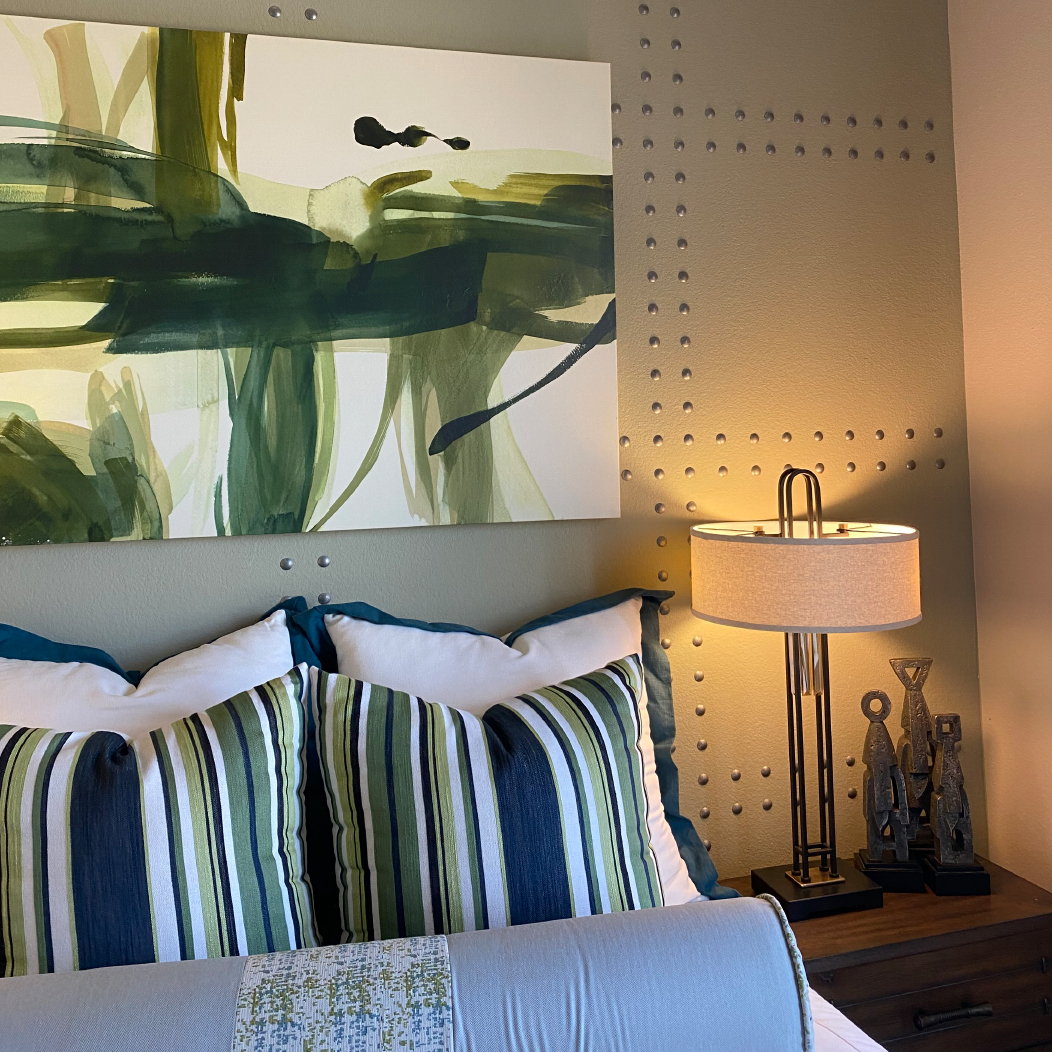
Hello Stud
This studded accent wall is a designer element that really elevates the cool factor in the secondary bedroom. Want to try your hand at it?
GET INSPIRED »


